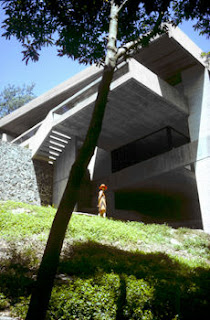There's nothing like Australian Design & Architecture, here are a few of my absolute favourites that to me are purely iconic within Australian design of the past century.

Above: The curved and counter-curved terraces
Project: Hannes House Design - Completion 1983-1984 - Location: Cammeray, Sydney NSW AUSTRALIA
Client: Mr & Mrs Jack Hannes - Size: 350 sq m - Materials: Face brick walls, prestressed concrete floors and roof Awards: RAIA Award, 1985

Above: The partly suspended house with carpark below and ramp to central terrace
Project: Rose Seidler House Design/Completion 1948-1950
Location: Wahroonga, Sydney NSW AUSTRALIA
Client: Mr & Mrs M Seidler Size: 200 sq m
Materials: Concrete floor, timber superstructure
Awards: Sir John Sulman Medal, RAIA, 1951
Location: Wahroonga, Sydney NSW AUSTRALIA
Client: Mr & Mrs M Seidler Size: 200 sq m
Materials: Concrete floor, timber superstructure
Awards: Sir John Sulman Medal, RAIA, 1951

The suspended house with continuous terrace on the North side
Project: Rose House Design - Completion:1949-1950 - Location: Wahroonga, Sydney NSW AUSTRALIA
Client: Mr & Mrs Julian Rose - Size: 160 sq m - erials: Steel structure, timber infill
Project: Rose House Design - Completion:1949-1950 - Location: Wahroonga, Sydney NSW AUSTRALIA
Client: Mr & Mrs Julian Rose - Size: 160 sq m - erials: Steel structure, timber infill
Project: Harry & Penelope Seidler House Design
Completion: 66-1967
Location: Killara, Sydney, NSW AUSTRALIA
Client: Harry & Penelope Seidler - Size: 400 sq m
Materials: White reinforced masonry walls, concrete floors and roof, rubble stone retaining walls and fireplace
Awards: Wilkinson Award, RAIA, 1967
Location: Killara, Sydney, NSW AUSTRALIA
Client: Harry & Penelope Seidler - Size: 400 sq m
Materials: White reinforced masonry walls, concrete floors and roof, rubble stone retaining walls and fireplace
Awards: Wilkinson Award, RAIA, 1967
Images & Details from seidler.net.au/


No comments:
Post a Comment