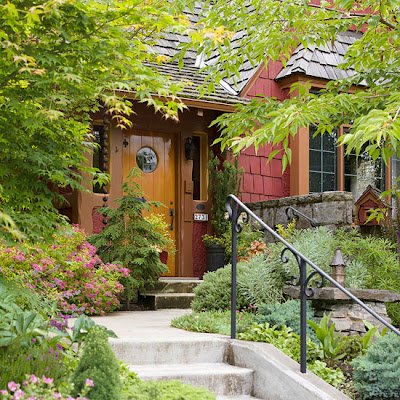This beautiful Palatial home located on Sydney's Upper North Shore suburb of Wahroonga, although now sold, is located just around the corner from my home and I often pass it when walking to and from Wahroonga Village, the station and talking our dogs from a stroll... It is as pretty as these pictures - to use a big cliche- if not more so in real life, and has a significant design and architectural historical aspect to it. It was named 'Cullingral' circa 1920, and designed by Architect Alfred Hale, who was also the architect responsible for the iconic Bathers Pavilion [Balmoral Sydney, amongst other notable structures through the North Shore of Sydney. I think I have mentioned this before - I always love to see the interiors and rear yards of these stunning homes that I often pass and admire...a little [snoop] window!
This property was also represented by a friend [also an old school friend] Residential Sales Executive Belinda Edwards, of Mcconnell Bourn and her colleague Andy Howden. Belinda & I recently got back in contact with one another when we literally bumped into each other in Wahroonga Village almost a year ago - she also lives not far from us in Wahroonga amongst other coincidence we later found out also -such a small lovely world! Aside from knowing Belinda - I have always found that Mcconnell Bourn represents many of the most gorgeous properties on the North & Upper North Shore...
I particularly love their 'Boutique' Magazine , which you can view online also, that is both inspirational and highly aspirational!
Hope you enjoy this
Agent's Blurb...
Timeless character residence with pool and tennis courtm 'Cullingral' circa 1920, understated grandeur showcases this stunning family home of exemplary calibre, offering timeless elegance and spacious accommodations, set on 2194sqm approx level grounds moments from wahroonga village and rail.
Designed by Alfred Hale, architect for the Bathers Pavillion [Balmoral Sydney], the home features outstanding architectural details, grand proportions, soaring coffered ceilings, intricate leadlight, french doors, transoms, craftsman panelling, bay windows, fretwork, deep skirtings, polished wood floors, elegant symmetrical facade, covered porch entry and central vestibule leading to formal rooms and grand formal lounge and adjoining formal dining both with open fireplaces, french doors flowing to verandah... and so much more.
north facing family living/dining opening to pool and garden, plus large media/rumpus
modern refined country kitchen, open plan to casual living, marble counter tops, walk in pantry, european appliances including gas cooktop and electric oven
five bedrooms, all with built in robes, plus sizeable study or 6th bedroom, elegant master bedroom opening to private veranda and offering ensuite bathroom
four generous bathrooms, elegant styling, full family bathroom with separate bath and shower
entertaining verandah and bbq patio with gaspoint
championship north/south tennis court [located at the front of the property] with all-weather surface
sparkling inground pool with ideal north aspect
manicured gardens with traditional plantings
double carport with semi-circular drive
multiple storage rooms throughout plus attic storage, wine cupboards, internal laundry with outdoor access
back to base alarm, security intercom, central gas heating plus ducted reverse cycle air conditioning
easy 12 minute walk to wahroonga rail and village shopping, stroll to abbotsleigh and knox, short commute to barker and other quality north shore schooling
disclaimer: all information contained herein is gathered from sources we believe reliable. we have no reason to doubt its accuracy, however we cannot guarantee it. you must rely upon your own inquiries as to its accuracy or otherwise.












































