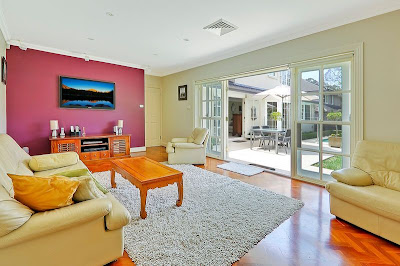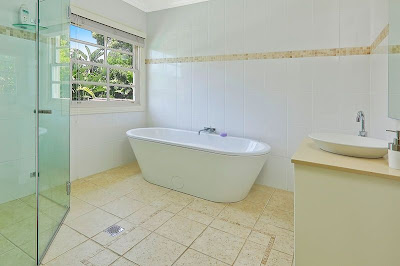So somehow this week in my midst of Verandah & Palatial craziness - I missed my Mid Week House Snoop - that I love simply because I am truly a nosey parker and love sharing it with you!
So instead I have a Palatial Exclusive - 'Open For Inspection' purely due to missing Wednesday and also being Friday everything that anyone wants to organise to see property-wise is open for inspection on Saturday!
[Saturday, 16 Feb 2013 12:00 pm- 12:40 pm]
So this pseudo House Snoop - Open for Inspection does not let you down! This is a truly stunning property, worth of Palatial Living standard and not too far from my humble back door. Located in Turramurra on blue ribbon side, Worcester St, it does not disappoint. The owners are even showcasing Palatial Living & Verandah colour schematics [with exception of the media living room feature wall... although they [the owners] didn't call on me to help them with colour consulting what can I say!]. However looking at the bigger picture the gardens, the home, the position and overall feeling of this gorgeous home is not only stunningly beautiful but quite sublime and ready to make it someones home again.
A Thank You to Paolo Lorenzutta, Licensee & Principal, from Richardson & Wrench Turramurra [who is also the agent we bought our wonderful Wahroonga local home from] whom I spoke with this week and looking to use my - Verandah Home & Garden Living Solutions styling services across the properties his agency will represent on the North Shore for pre-sale property styling.
Looking forward to making a difference in footfall, marketing campaigns, vendor's bottom-line & making someone a gorgeous place to call home x
Enjoy,


























